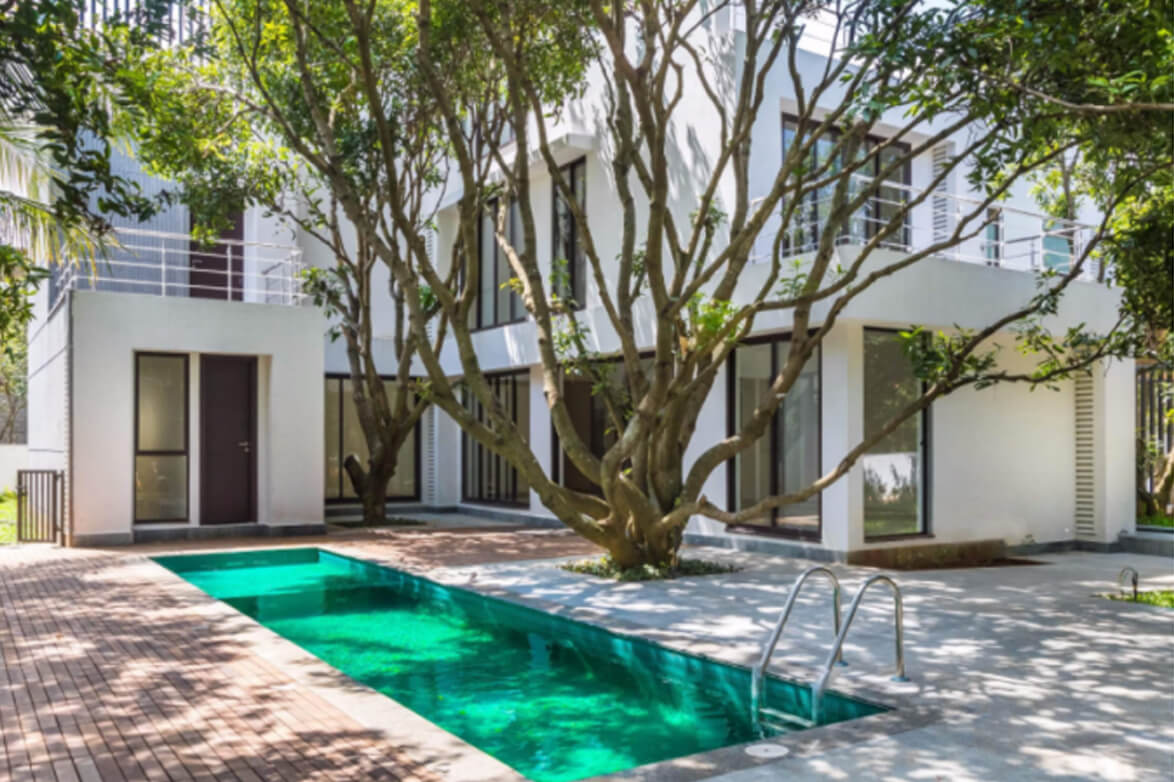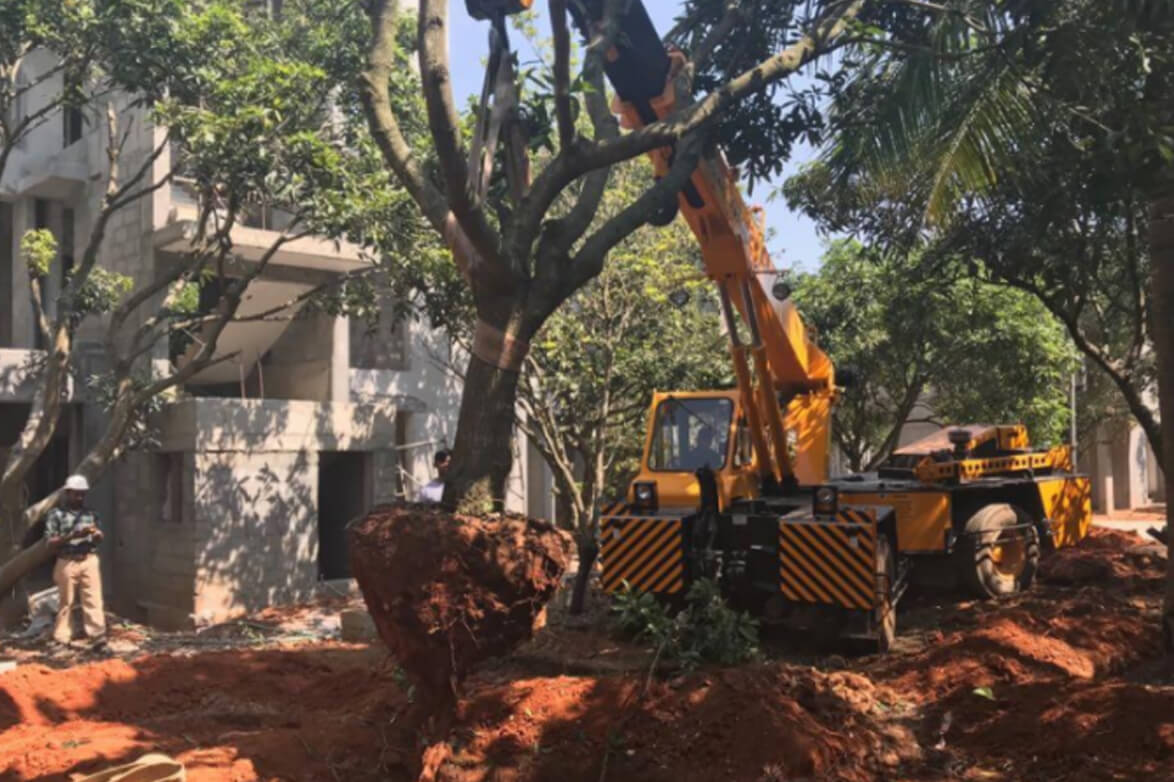
For the team behind Under the Sun villas, the project is indeed a labour of love. It is an endeavor of years of planning, a story of ecological conservation, and a masterpiece in the making. The vision of our core team under the able guidance of Mr. Gopi Krishnan, was given form by the efficient minds at RSP India.
Their team of experts with more than 20 years of work experience, made the villas standout and here is an interview with their senior team on how it all came together.
What inspired the designs of the Under the Sun villas?
It was a natural offshoot of how people used to have homes, the materials were procured from areas in proximity; all homes in India or any tropical climate had floor plans that maximized sunlight and ventilation. One area is always open for light in these homes to enjoy the weather.
For this project, we were blessed with a site that is surrounded by greenery, with trees easily more than 30 years old. There was no pre-ordained idea so to say, but now each villa is like a clearing in a dense canopy of fruit trees!
What were the advantages, and challenges (if any) of working with an orchard property?
We were told to preserve trees, which was great. There were at least 4-5 large trees that could be affected for any given plot. We tried to remove and replant trees but as much as possible we maintained them in their natural surroundings. We placed the villa structure within the trees, the trees sort of shaped the structure. In effect, the villa structure gelled in with trees.
Our challenge was in maintain our villa dimensions and to celebrate the trees in that plot. Certain dimensions, such as for the courtyard in each villa, we had to ask ourselves on what was relevant, on whether the positioning of a courtyard give a sense of privacy to the future homeowner? Was the tree visible for the homeowners in different levels and so on? And this was the concern for each plot. Time was probably another constraint when we had in mind so many customizations.
You had mentioned about transplanting trees. Could you elaborate more on the process and idea of transplanting trees from a plot?
It’s a fairly labourious a process where the soil around a tree is carefully excavated to expose the roots. We try to preserve as much and then use heavy machinery to gently wrap the tree trunk and pull the tree off the ground, later to carried off and planted somewhere else. We tried to minimize this.

What were the innovations that led to the ‘Platinum Pre-Certification’ by the Indian Green Building Council (IGBC)?
The key highlights of Under the Sun is the 50% cross ventilation, enhanced day-lighting and enhanced fresh air ventilation. We have high fenestration that allows this to happen. Also, there are designated laundry terraces for drying clothes, which is not a new idea but which seems to be missing from villas these days.
For the exteriors, we have used butch finishes for stone (sourced from nearby) and have been able to add intricate details to the external finishes. This not only makes a difference on how unique it looks but also reduces the harshness of the sun within the villa.
Harvesting daylight helps a green building. We bought solar systems and rain harvesting for the villas. Gray water from the storm drains will be utilized for landscape water.
Were Vasthu and inclusive designs important factors when designing projects?
For us Vasthu outlines the basic components, it is a decorum of space which gives specific regions for everyone in every aspect of life. The basic guidelines have been followed for all villas.
We have a lift in all villas and we have managed inclusive designs that are open for all. There are kid-centric designs such as guarded parapets, there are lifts for easy access and sloped entry points to ensure that people in wheelchairs have no mobility issues.
Could you talk more about how privacy has been integrated into the design?
Trees give a degree of privacy. The villas are designed so that none of the primary spaces (drawing room, bedrooms etc.) visually open into the primary spaces of another villa. The trees come again into the picture as a well-maintained buffer zone between two villas as well.
The landscape at Under the Sun is already filled with fruit trees. What are the plans for further landscaping?
The orchard at Under the Sun set the tone for any landscaping. There are after all some 2650 trees.
We are social beings, and we need a social area. The northern area of the Under the Sun plot was developed for just that. All the roads lead to the boulevard here where there is ample space for walks by the lake (within the precinct), akin to trails we hear of in the West. There are whole lot of other amenities too.
We loved working with Nature and that is what makes this project so unique.
To know about Under the Sun, click here

